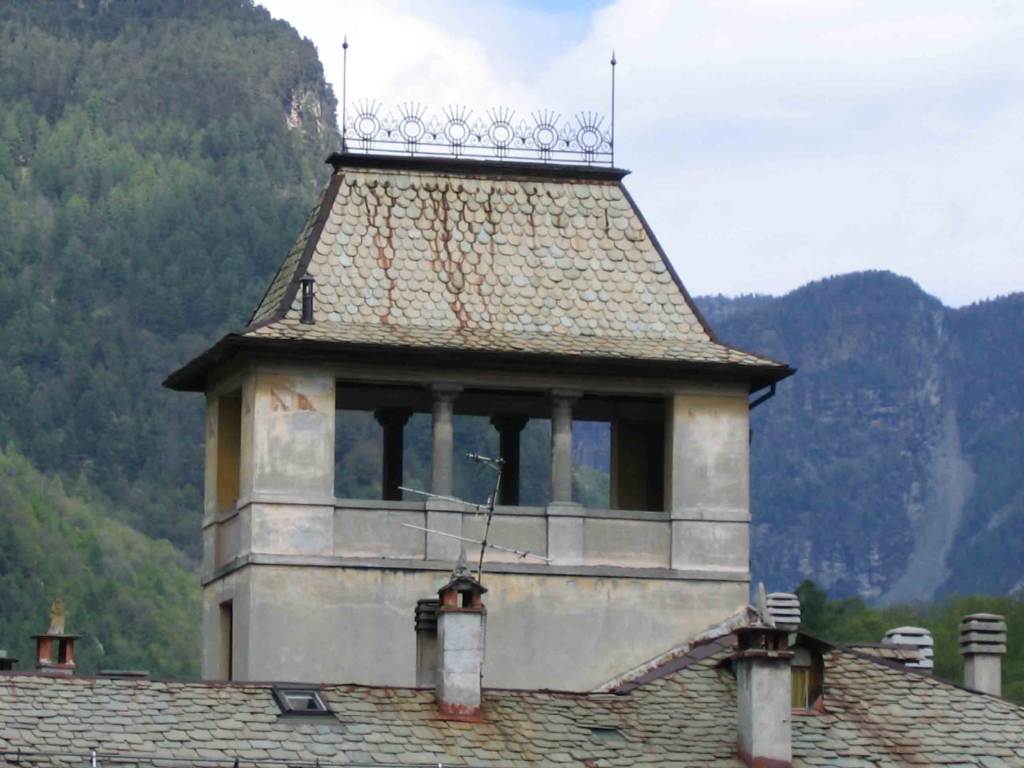This unusual piece of architecture adjoining
Villa Lena (1902) dominates the central via Roma and is a feature of the architectural panorama in Chiesa, a sort of monument, in which the gothic-like language curiously reminds us of the Nordic structures and forms in
Palazzo Pretorio in Sondrio or in
Palazzo Besta in Teglio and, more generally speaking, the architecture in the Rhaetian area from Alto Adige or Austria.
It is interesting to hear the story of the purchaser, Emilio Zerboni, butcher and cattle merchant, and close friend of Dioli (the source of the story is Mr Daniele Donadelli, who remembered the story told by his grandfather, the photographer, Ampelio Donadelli).
In the twenties and thirties, Zerboni used to go with a group of farmers to Innsbruck which, at the time, was the most important cattle market in Europe, and then resold the animals in the market in Rovato (Brescia) and in Chiesa Valmalenco.
The unusual similarity between the
Torretta and the very famous
Golden Roof in Innsbruck could have been the reason why he commissioned a project from the architect, which copied the architecture of the well-known Austrian monument, by providing him with photographs or by taking Dioli with him.
However, at present we have no documents to prove the artist visited or stayed in Innsbruck.
In the light of this story, the taste and a certain culture acquired in the field by a sensitive purchaser, attracted by what was beautiful, is obvious.
He also clearly wished to introduce new elements to his town in the Valley with the unique language of the
Torretta from the maestro's repertoire.
The latter created a unique style of architecture, linked to the historic Romanticism with a touch of Gothic, in years dominated by classicism imbued with cold rationalism.
Description edited by Romina Pedrotti, as part of a catalogue project of Cultural Heritage for the province of Sondrio, carried out in the year 2000 by the Comunità Montana in Sondrio:

The ascending, vertical connection
of [Villa Lena] is highlighted by the belvedere
[Torretta Zerboni], which overlooks the staircase above the pavillion roof.
The latter is a feature of the building which stands out over the entire town centre.
It has a rectangular layout made of bricks, with flooring of wooden planks, like the load-bearing structure of the roof.
It is open on all sides with large tripartite openings on two ionic columns on the long sides, facing south-west and north-east, respectively.
The exterior has traces of painted, geometric motifs.
The line of the pitch of the pavillion roof is crowned with a decorative iron grating.
The roof is covered with slates of local stone.
At one time, the belvedere was also used to dry the Bresaola ham produced by the butcher's, which had always existed on the ground floor.
It is well preserved and has recently be given an internal lighting system.