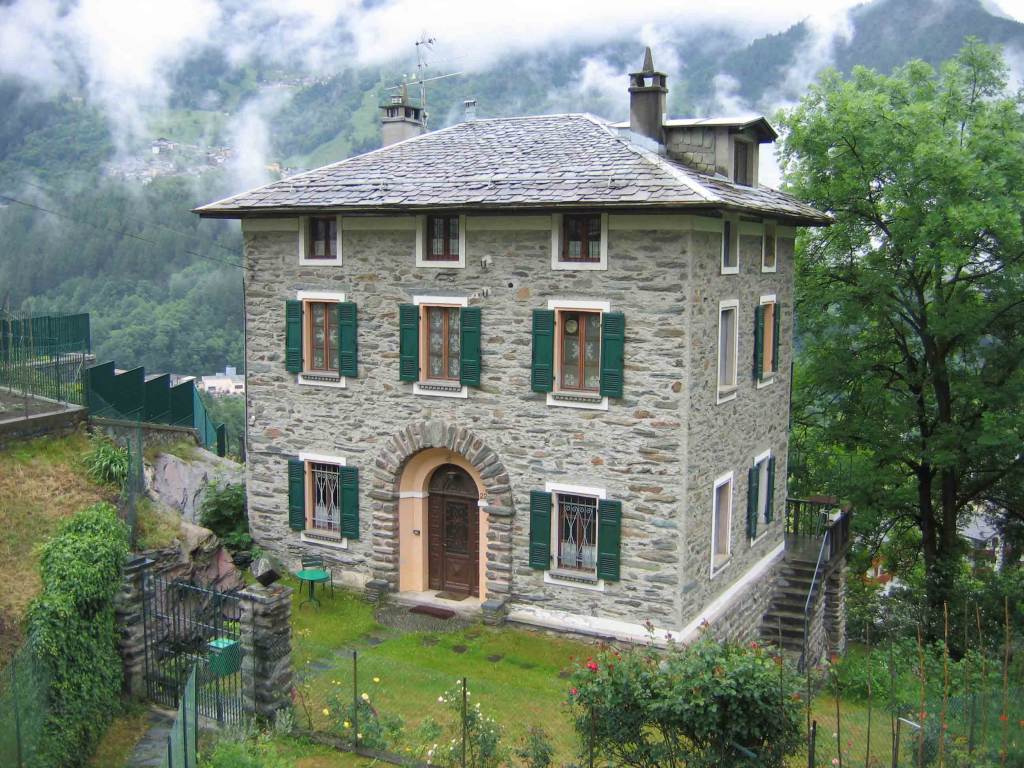An L-shaped building (1930-31), with three floors and an attic, in an interesting position under Sasso Gianaccio, with a garden full of a rich variety of flowers and roses in particular across the slope.
The typical, external, flush stone masonry gives the villa a characteristic, rustic look, heightened by the typical coppery rock from Sasso Gianaccio, which the artist decided to retain in the north-east part of the garden, almost as though it formed part of the architecture and garden design of the surrounding land.
The weave of stones forming the base of the ground floor features pointing, which the artist discreetly coloured red, to match the shades of the rock, and engraved with a dark grey line, just like the fairly common decoration used in the Valley.
The first floor has a tiny, south-west facing terrace, resting on some pillars covered in local stone.
The simple structure of the balustrade consists of thin, natural strips of serpentine schist, a unique decorative detail.
All the windows are aligned in sets of three on the north side and sets of two on the other sides.
They are framed by a very plain band of white plaster and the cement windowsills bear a classic perforated band at the bottom.
A stringcourse band goes round the ground floor and round the perimeter under the eaves to create an elegant, repetitive, horizontal rhythm.
The mainly perpendicular dynamics are deadened by the principle, round-arched entrance door.
This monumental entrance looks almost Roman and is topped with square ornamental stones (which explicitly copy the maestro's
Malenchino style)
which gradually decrease in after a pink, plastered wall.
The entrance is closed with a single, richly carved and painted door, with a railing which shows the characteristic decoration in the
Ridgeo and
Malenchino styles: the rhombus-diamond, the false studs, the loop-cluster of vine and the triangle, symbolising the stylised shape of the pine trees and the mountains.
Classically inspired perforation shows the radical eclecticism of Dioli's culture and aesthetics.
He even introduces a modernist detail above the entrance pillars: a cube standing on a vertex is a reminder of the formal solutions of the German school of art and architecture of the
Bauhaus (1919-1933), influenced by the mathematical design of primary, strictly geometric shapes, without abandoning a certain touch of lyricism which any decorative detail carries with it.
