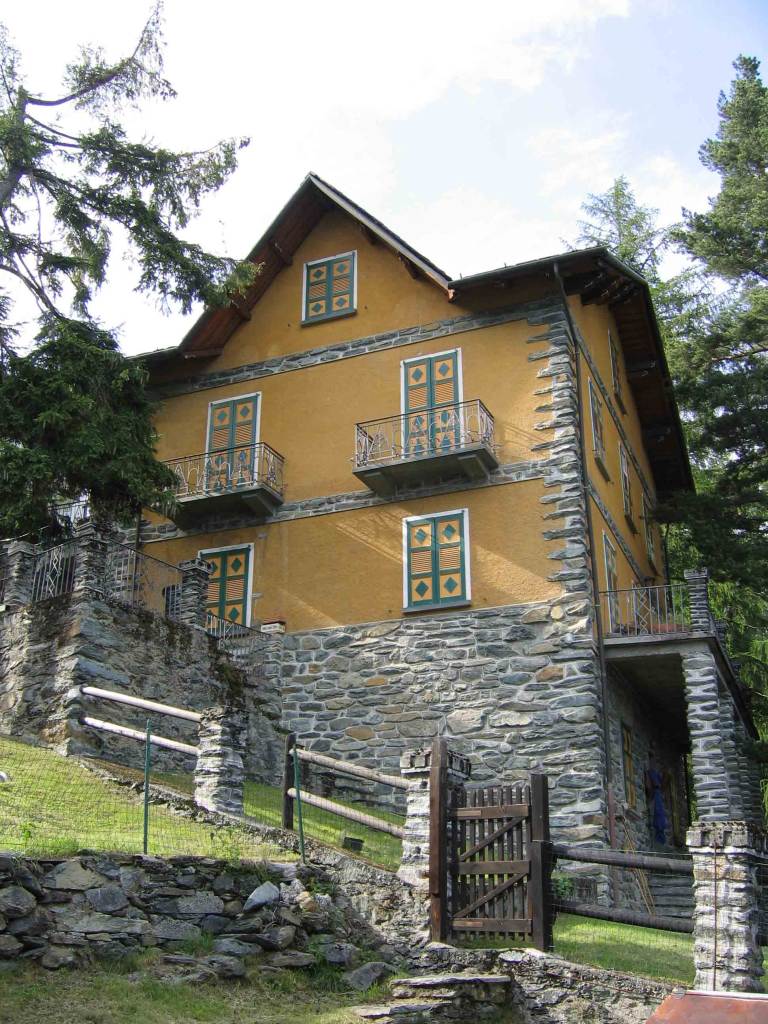- Itineraries
- Itineraries of History and Art
- Erminio Dioli
- Villa Anna
Villa Anna in Primolo (or Villa Cavenaghi)
A rectangular building with ground, first and second floors and attic (1937).
It has a large, south-facing terrace, which rests on stone pillars.
The villa features a corner portico surrounded by a double layer of arches.
This structure gives the simple, regular layout a sophisticated classical note.
even though the use of rocks, and local serpentine stone in particular, for the arches, the visible stone base surrounding the house, the stringcourse bands, the four pillars supporting the terrace to the east of the first floor and the corner stonework, all highlight the gentle, rustic appearance of the villa, painted in a natural, autumnal shade of yellow.
The iron bars of the little balcony above the entrance portico have
Ridgeo-style decorations, with spiral motifs within isosceles triangles and alternating sequences of straight and curved lines.
Tiny birch leaves break up the empty spaces.
The spiral also appears on the iron railings of the entrance gate and turns into the stylised leaf of an edelweiss at the top.
This is a wonderful example of the
Malenchino style.
The villa's distinctive feature is the surrounding garden, which appears to be a formal continuation of the larch, Scots pine, pines and beech wood below.
This expedient is very similar to the park around the
Grand Hotel in Chiesa Valmalenco (1905), which Dioli probably used as inspiration for this and other projects.
