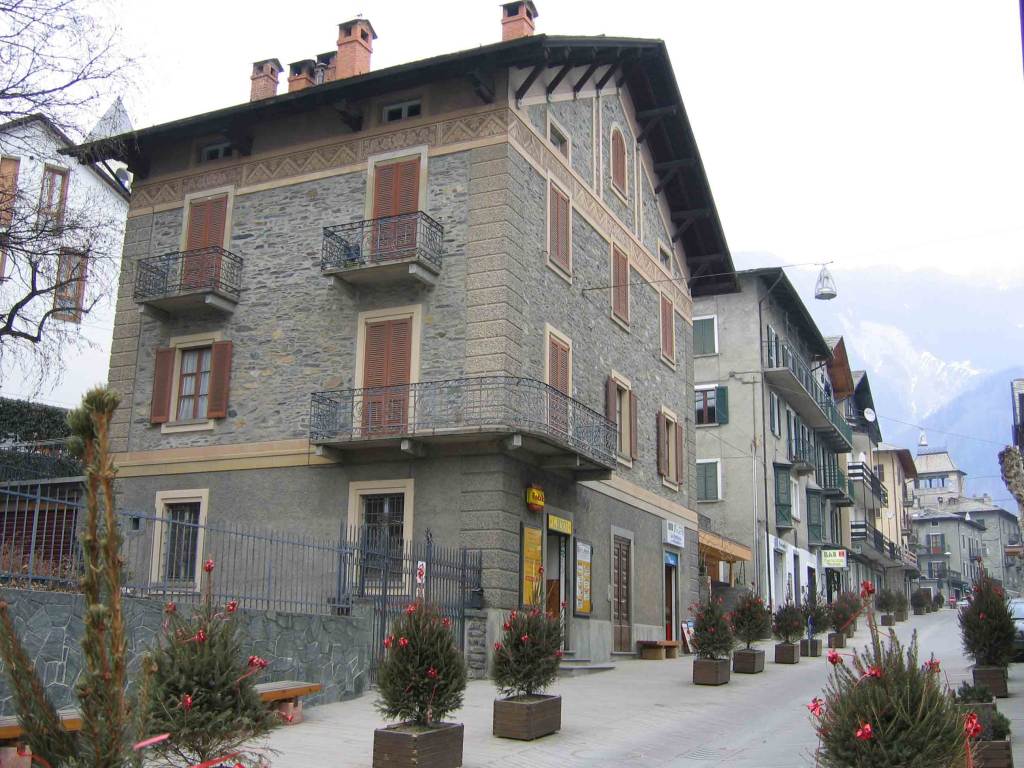Building with three floors and an attic (1932).
The flush stone masonry of the top floors alternates with plastered masonry and fake ashlar corners on the ground floor.
The three windows on the first and second floors, respectively, are aligned with the openings on the ground floor: this detail reflects Dioli's rigidly symmetrical design, and was specific to the plain, twentieth century, Modernist style, which renewed architecture in the Valmalenco.
The first floor corner balcony, running partly along the south-west face, is made of stone.
It has a metal railing decorated with geometric, linear and spiral shapes in the
Malenchino style,
just like the graffito, with floral and abstract designs dominated by the dog rose along the band running round the attic perimeter.
The tripartite tympanum with vertical plaster bands has an arched window in the centre and two small rectangular openings on each side.
A plaster band also frames the windows giving the masonry a gentle rhythm.
The central stone portal has carved, bevelled, walnut panels, decorated with iron studs.
The garden of the villa extends north-west.
