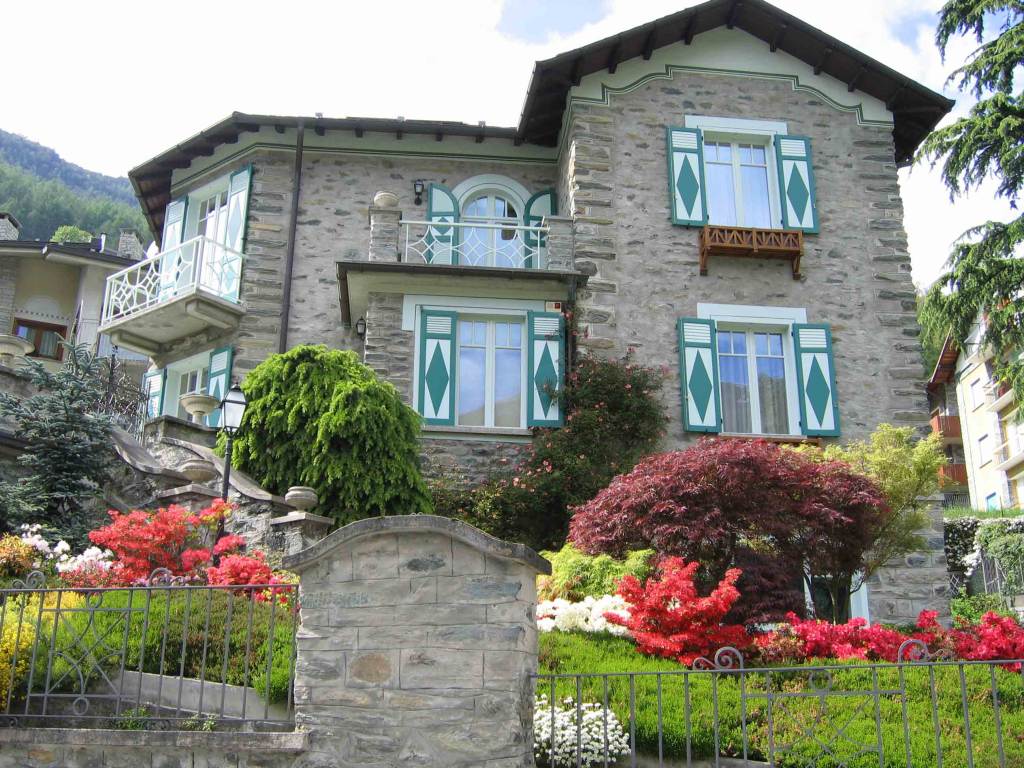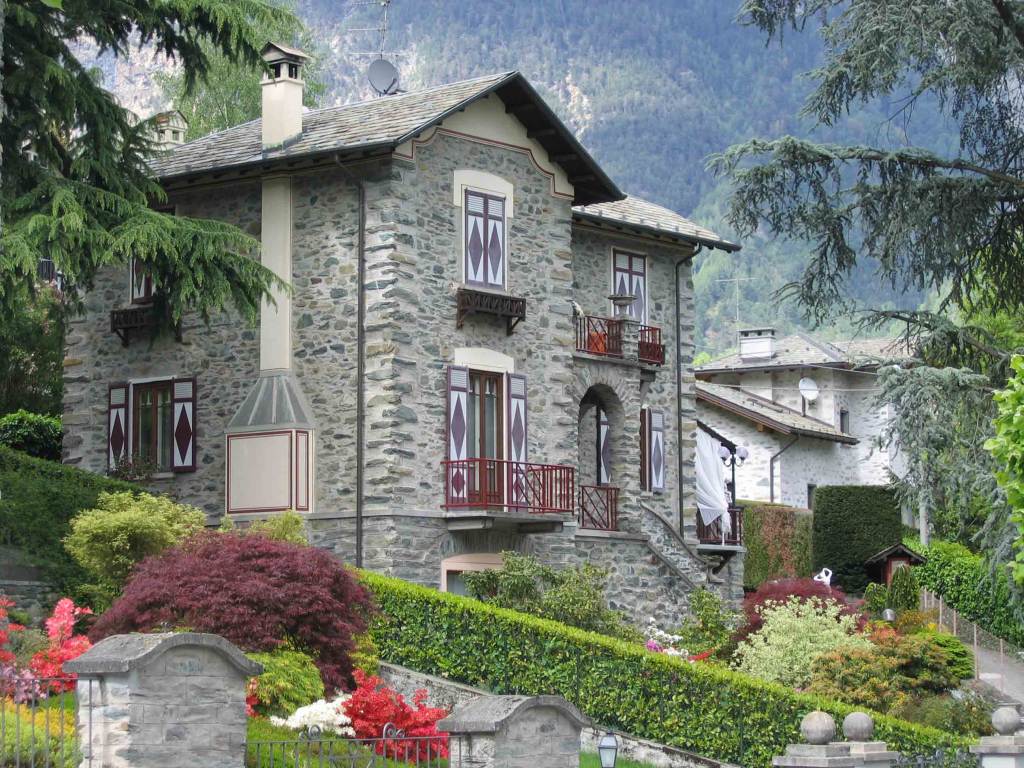 Villa Antonietta.
Villa Antonietta.
The villas were commissioned in the early thirties (1934) by the Castelli ladies, two sisters who lived in Milan and who wanted to have their holiday homes one next to the other.
In fact, the buildings are very similar in their symmetrical "L"-shaped layout and in the choice of complementary colours (blue-green at
Villa Antonietta and red at Villa Carla) for the shutters, the metal railings of the balconies decorated with geometric patterns in the
Ridgeo style (where diagonal intersections prevail), and in the mixed rococo and liberty inspired band around the walls under the eaves.
The perimeter walls follow the contours of the land as it rises through their gardens and feature tiny pillars surmounted by small spheres.
This sophisticated Baroque detail alternates with railings which reflect the decorative themes of the balconies.
They are topped by a wavy band of cement.
The very same movement can be seen in the low wall on each side of the entrance staircase in Villa Carla, which ends in the corner portico supporting the second floor loggia.
 Villa Carla.
Villa Carla.
The flush stone masonry highlights the plain style of the buildings.
In contrast is a relatively complex concept of cleverly modulated, full and empty spaces, recesses and projections with elegant, but simple, decorative details of the railings and shutters: the diamond pattern, already used by the maestro in other architectural works and furnishings, is the protagonist of the
Ridgeo style.
Another interesting feature in both buildings is the masonry projection in the external walls showing the presence of a plastered chimney, embellished with a cornice copying the band under the eaves.
The garden of Villa Antonietta is dominated by heather, an extremely hardy and very common plant in the Alps.
The garden at Villa Carla is partly surrounded by a hedge and is shaded by a marvellous pine tree, Scots pines and other species of trees.